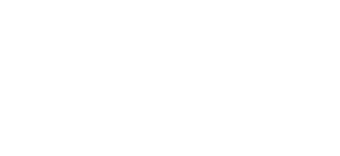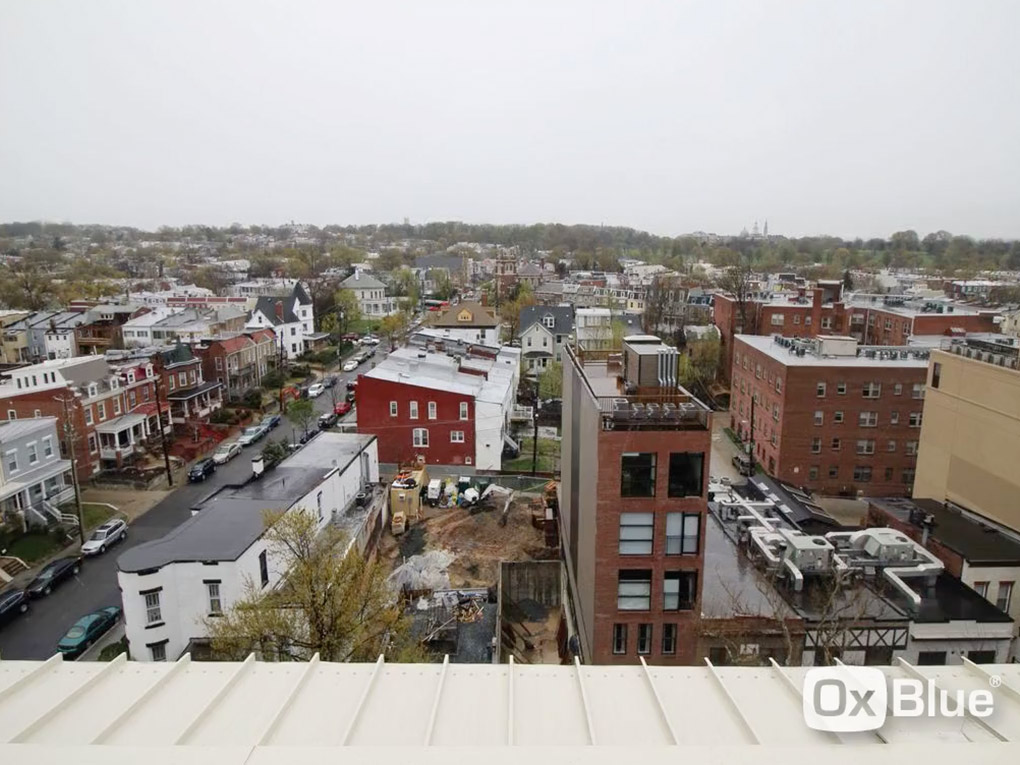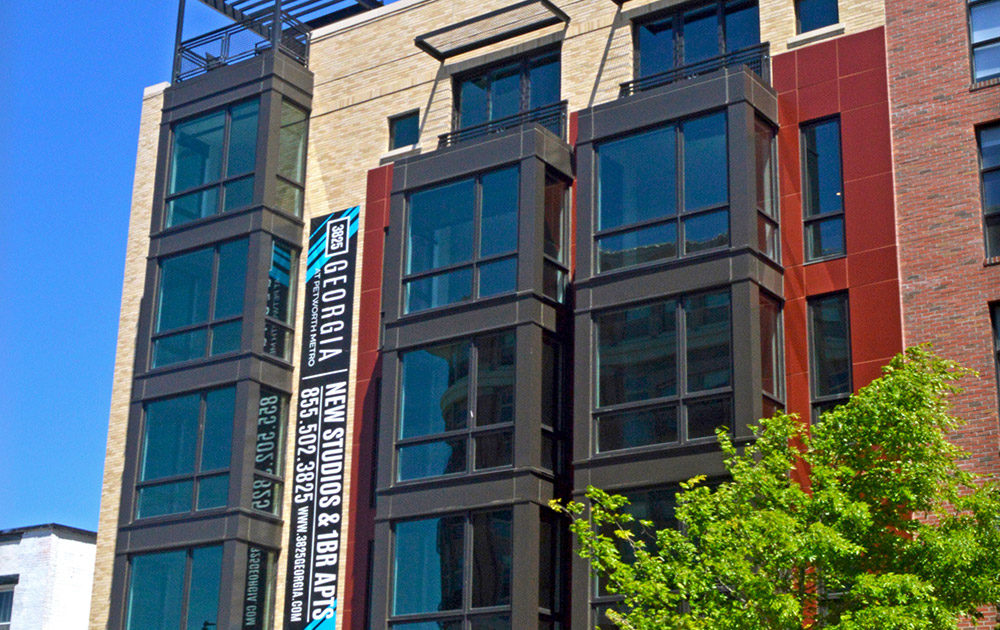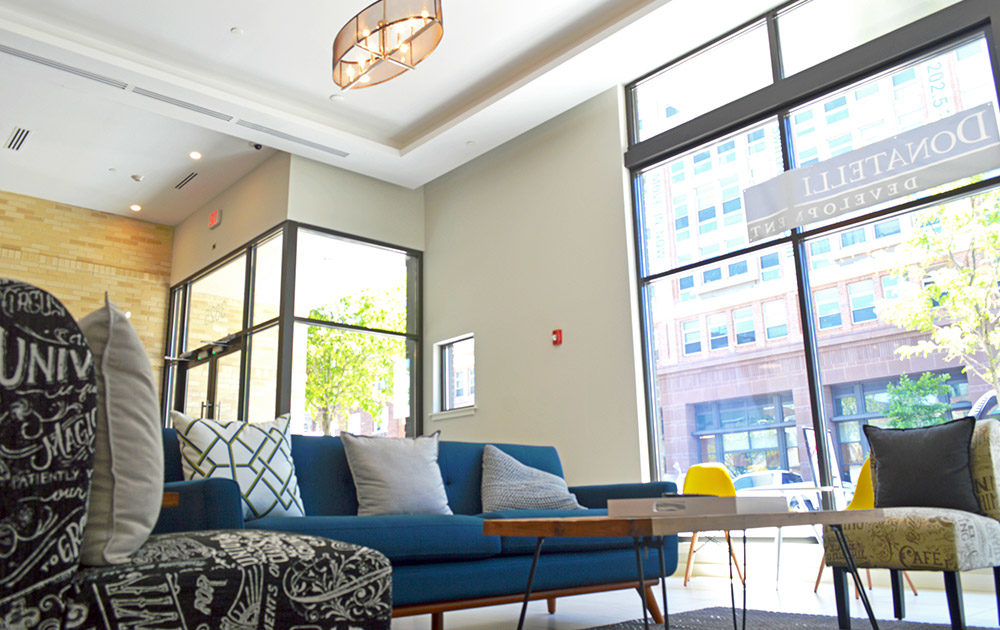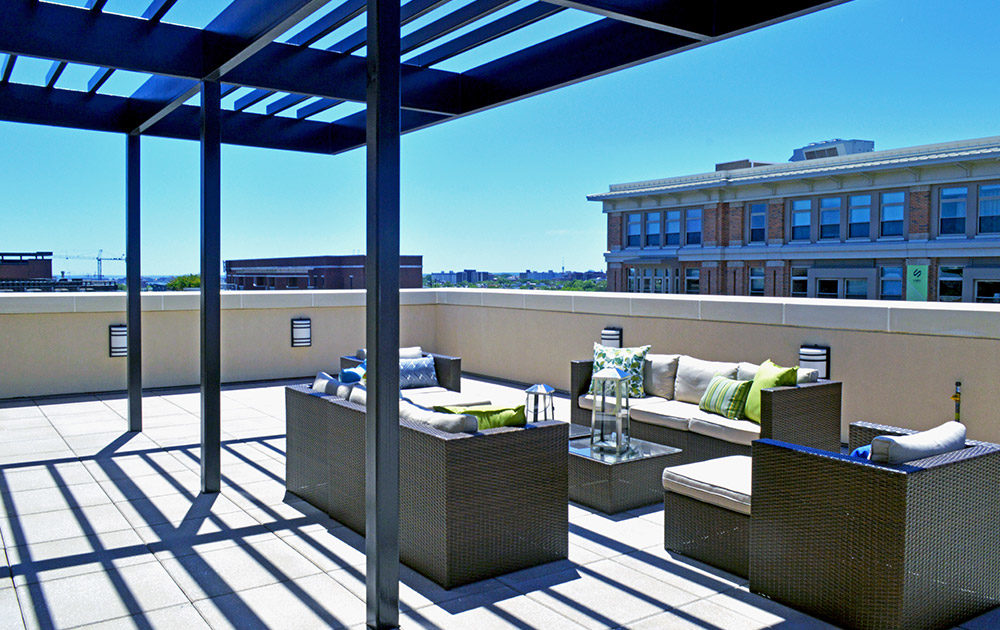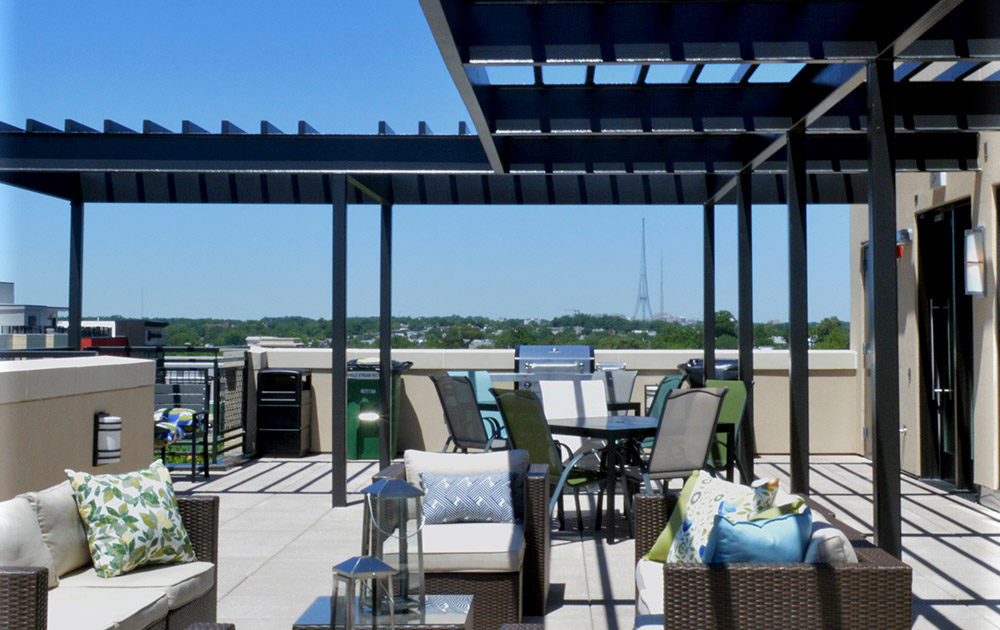McCullough delivered 23,000 SF and 5 levels (32 units) to the up and coming Petworth neighborhood at 3825 Georgia Ave. The $6.4 M project, which is located one block north of Petworth Metro station, features a brick and metal panel façade with large windows and projecting window bays on the Georgia Avenue front.
The cellar and ground floor structure consists of a combination of mat foundations, slab on grade, and elevated slab on metal deck while the superstructure is Type 3 wood framed construction with masonry stair and elevator towers. Building amenities include a penthouse with 2,000 SF roof deck topped with a pergola and a spacious street level lobby/common area.
The main challenge on the project was that the existing vacant lot is located on a tight site bordered by existing structures to the north & south, and public space (Georgia Avenue and a public alley) to the east & west.
