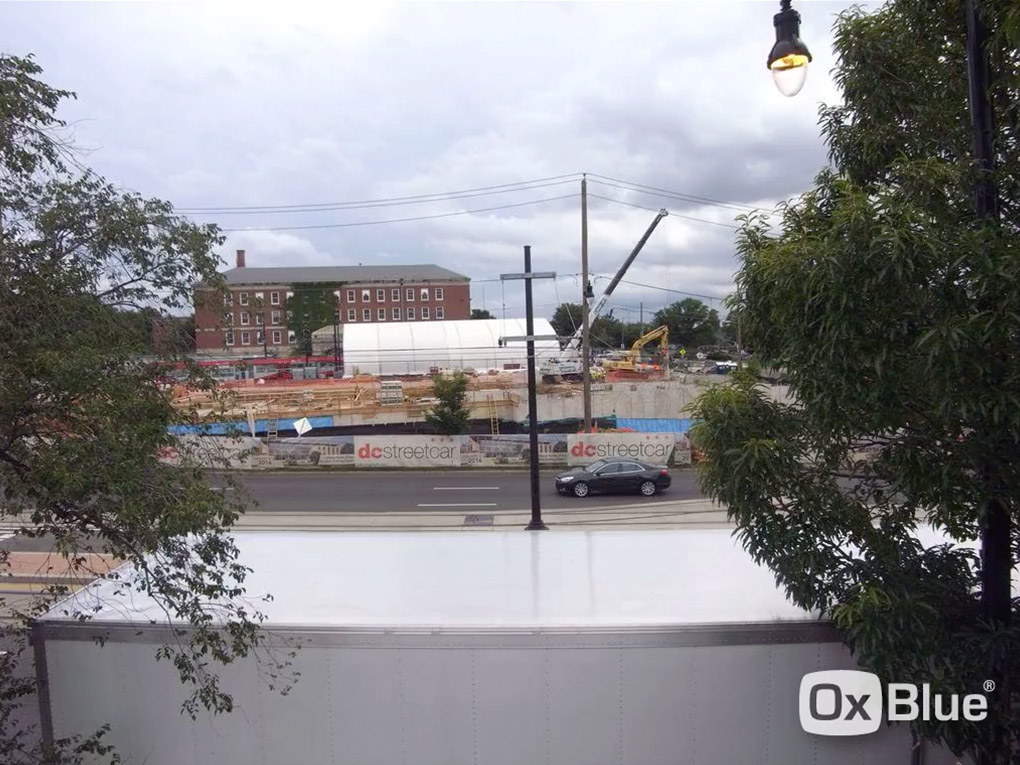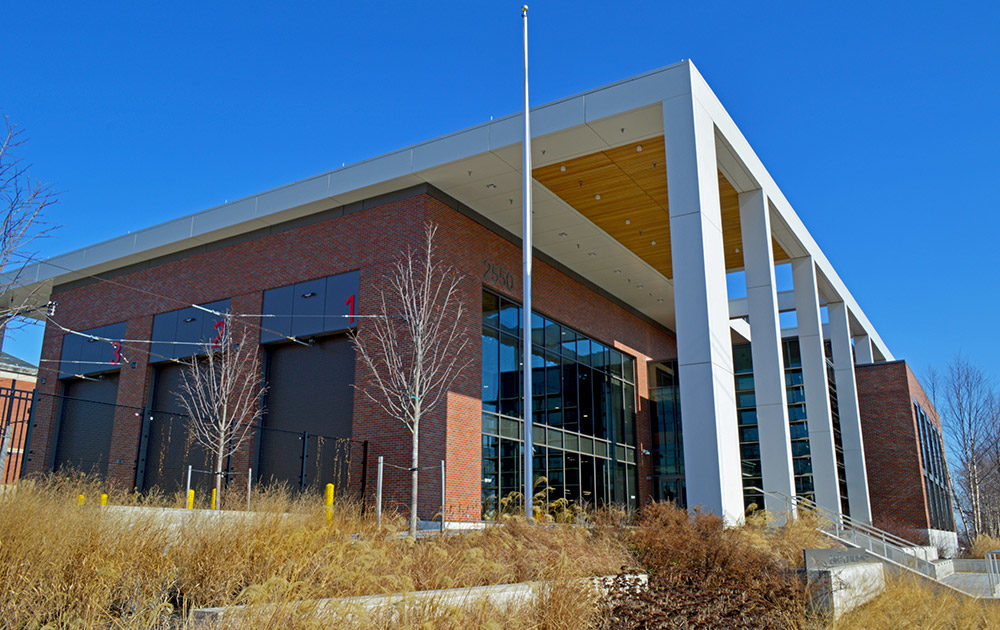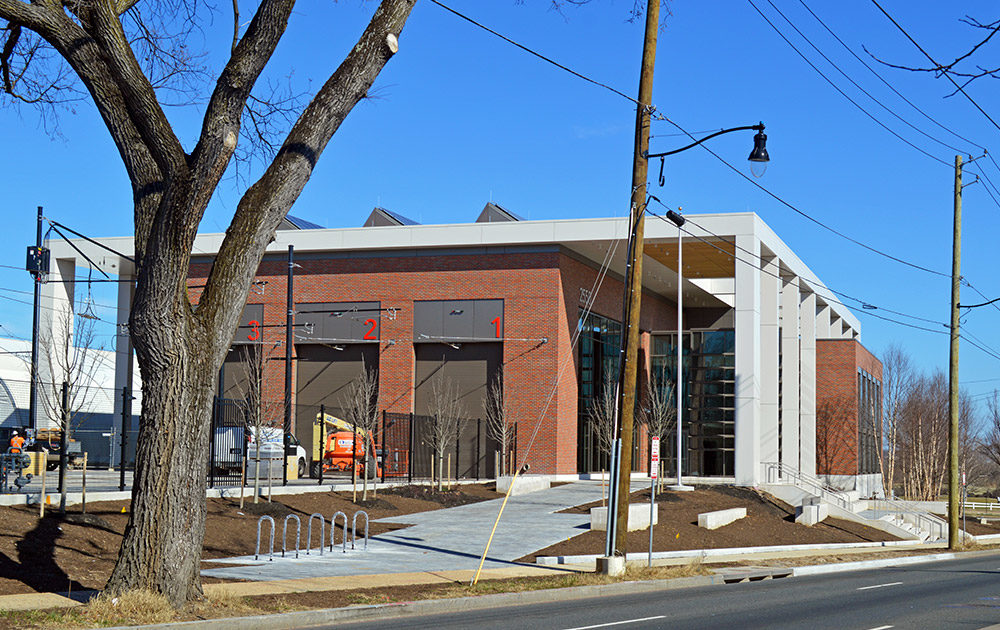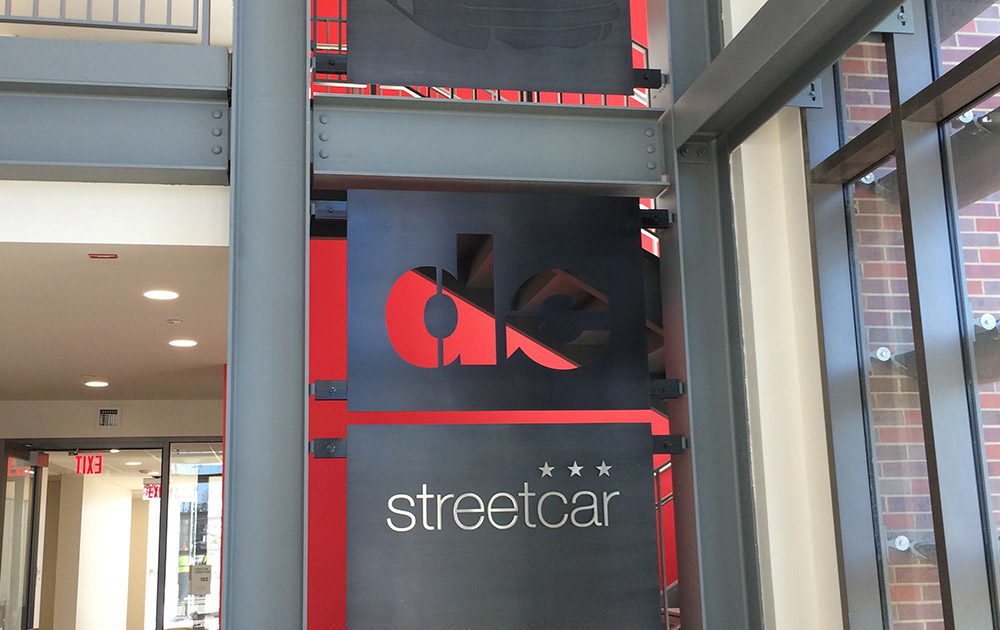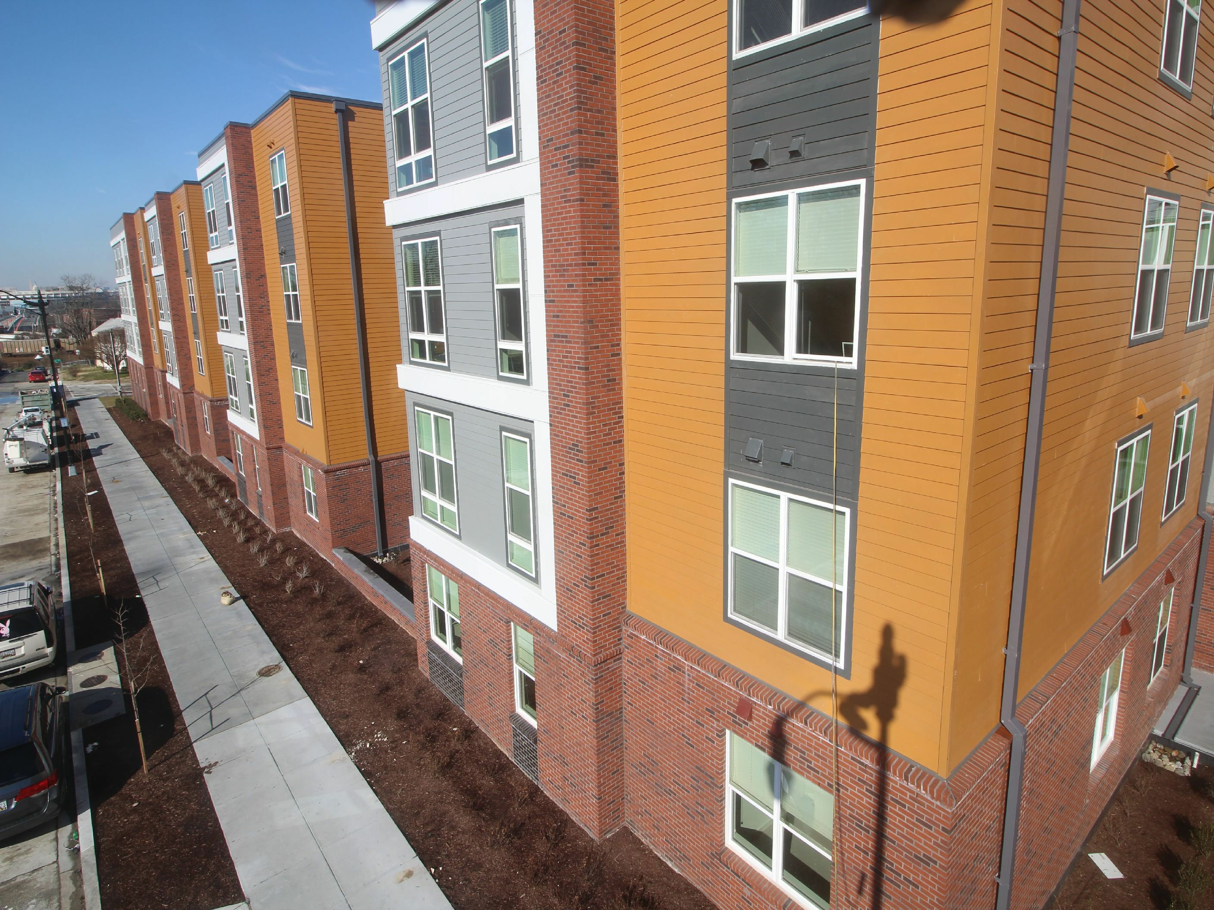The Car Barn Training Center II project (CBTC2) encompasses both maintenance facilities and office space in support of the new DC Streetcar system. CBTC2 is a LEED Silver-certified building with an overall area of 47,000 SF divided among 3 main levels and mezzanine space.
In the office portion of the structure, DDOT will have lower level locker rooms & main machine rooms, both sectioned & open office space on level 1, as well as training rooms on the upper level. The maintenance area is designed for 3 interior bays where the street cars were completely shielded from the elements while under repair. This area is an open 3 story room equipped with intermediate work lay-down platforms, radiant heating within the concrete slabs, Overhead Contact System, and a turntable crane.
On the South side of the building, the steel framing is extended out to create one exterior bay for washing of the cars. In an effort to earn numerous credits in accordance with USGBC LEED requirements, the lower roof consists of a majority of green space, and the upper roof houses approximately 3,500 square feet of solar panels.
The exterior of the CBTC2 has a large curtainwall system along Benning road to display both the office space and maintenance areas. Integrated into the border of the curtainwall, the façade changes from metal panel to brick to stone cladding. The grounds of the project was completely refurbished with stone clad retaining walls, inviting seating areas and interconnected sidewalks.

