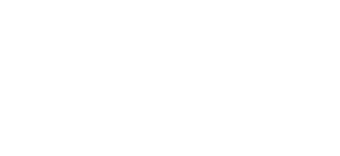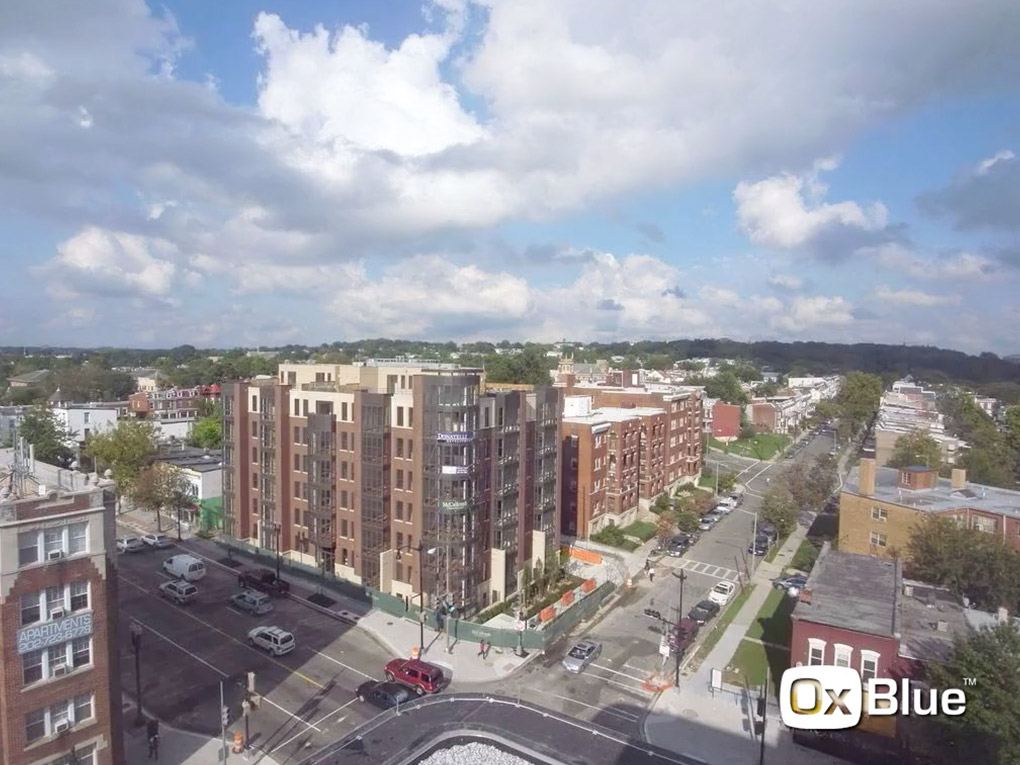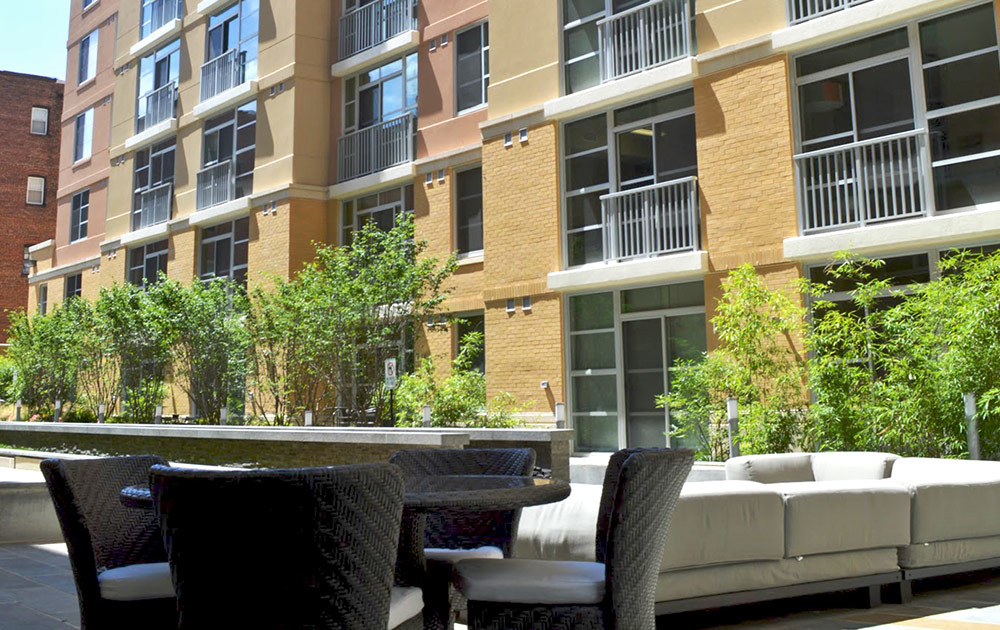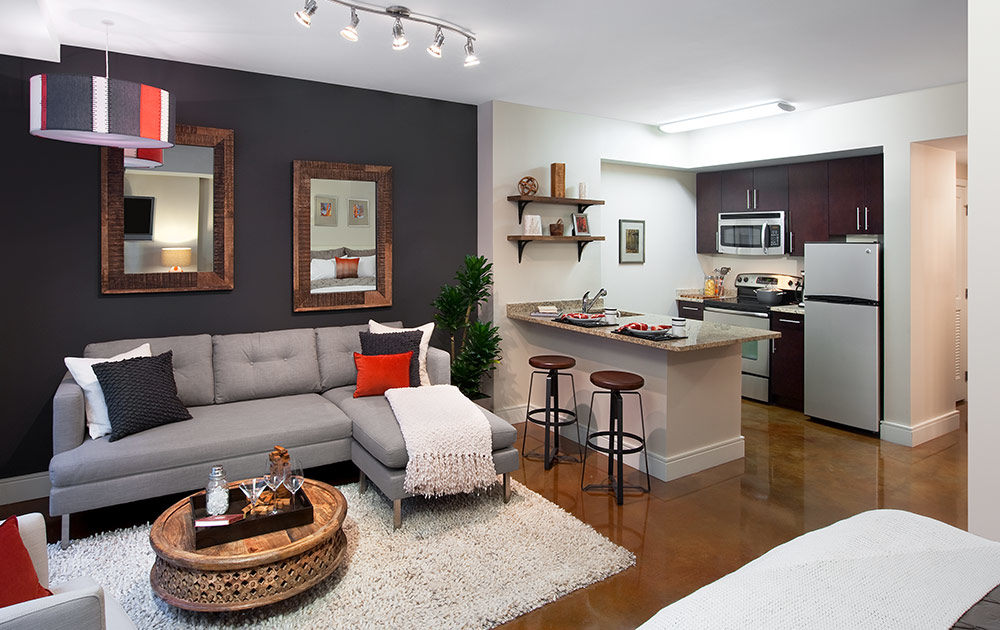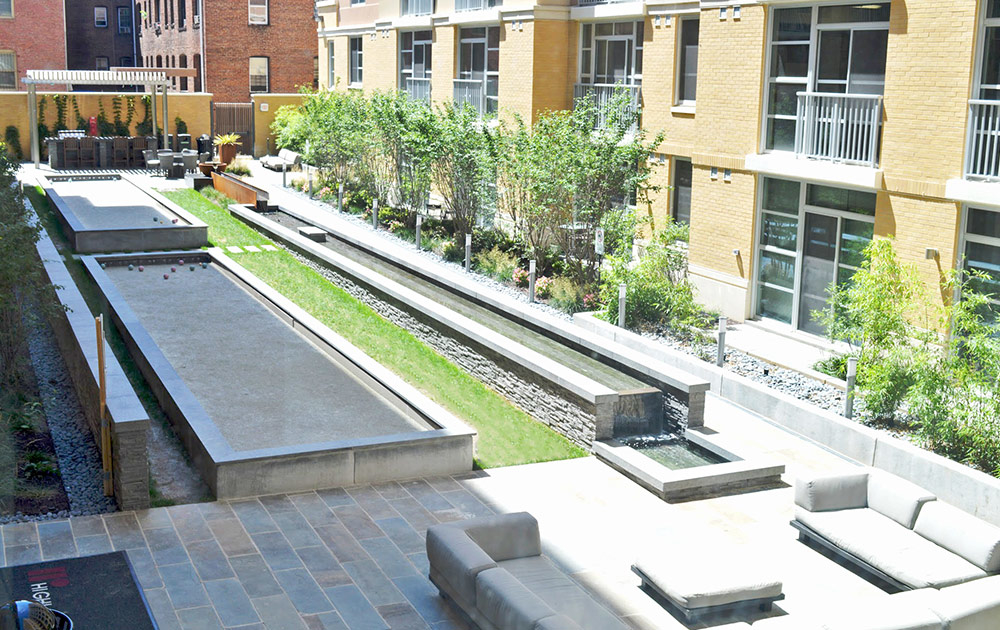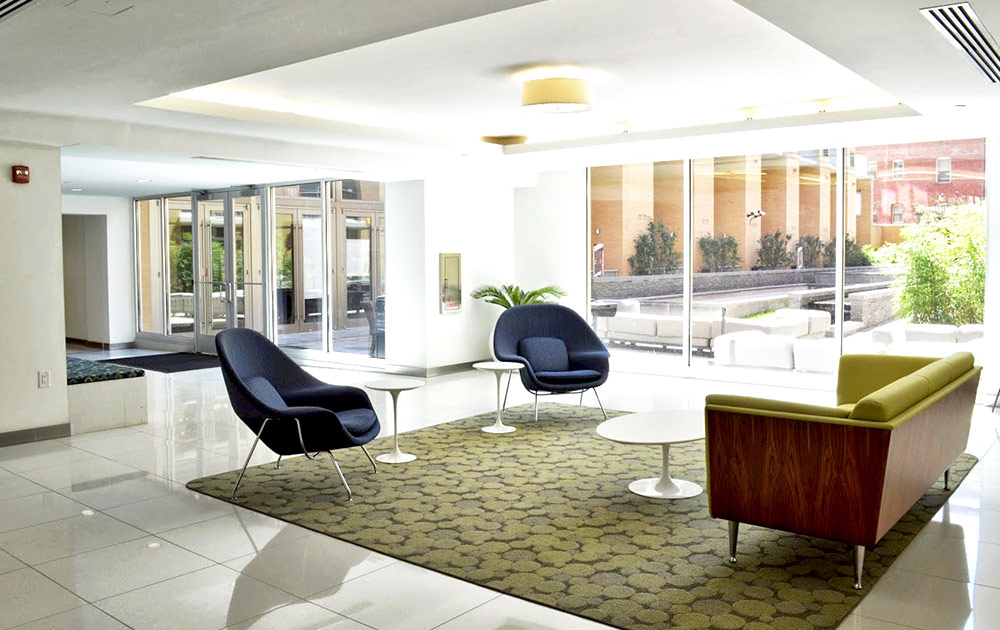This second phase project, which began in September of 2011, added 144 units and 10 stories (95,000 sq ft) to the existing 229 unit complex in Columbia Heights. Residential units consist of both studio and 1 bedroom spaces with one below grade level and 9 above. Unit finishes include stained concrete floors, granite countertops, and stainless steel appliances.
The exterior façade finishes match Phase I, including an attractive masonry, cast stone and storefront system; the structure is a conventionally reinforced concrete frame. A below grade connection leads to the Phase I parking garage and a two-story above grade walkway connects to the Phase I building. An extensive courtyard including custom fountain, bocce courts, and an outdoor kitchen area were also added between the Phase I and Phase II buildings.
The project was completed in March of 2013, ahead of the scheduled June 2013 completion date.
