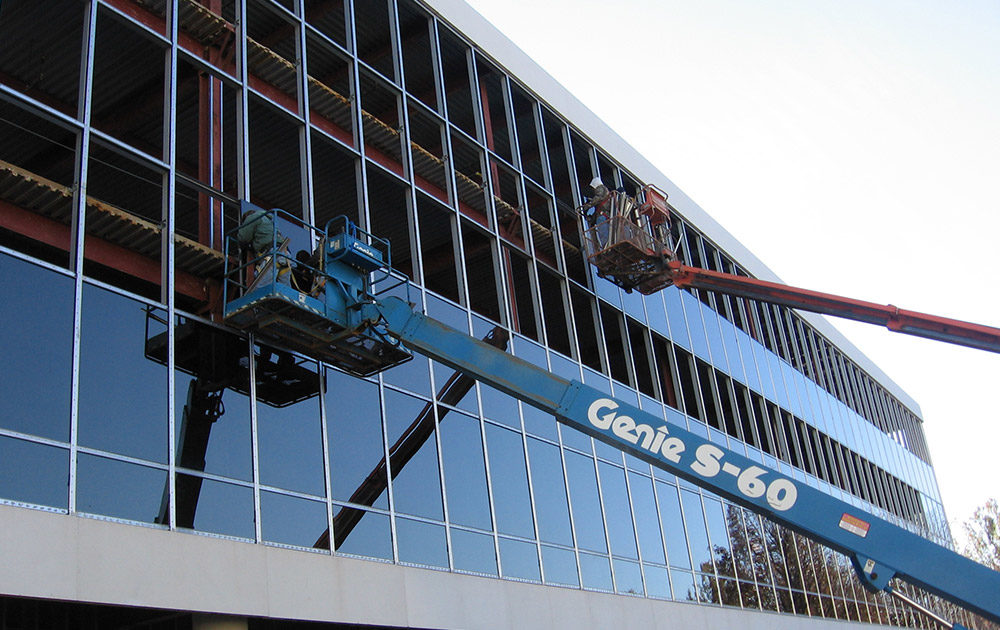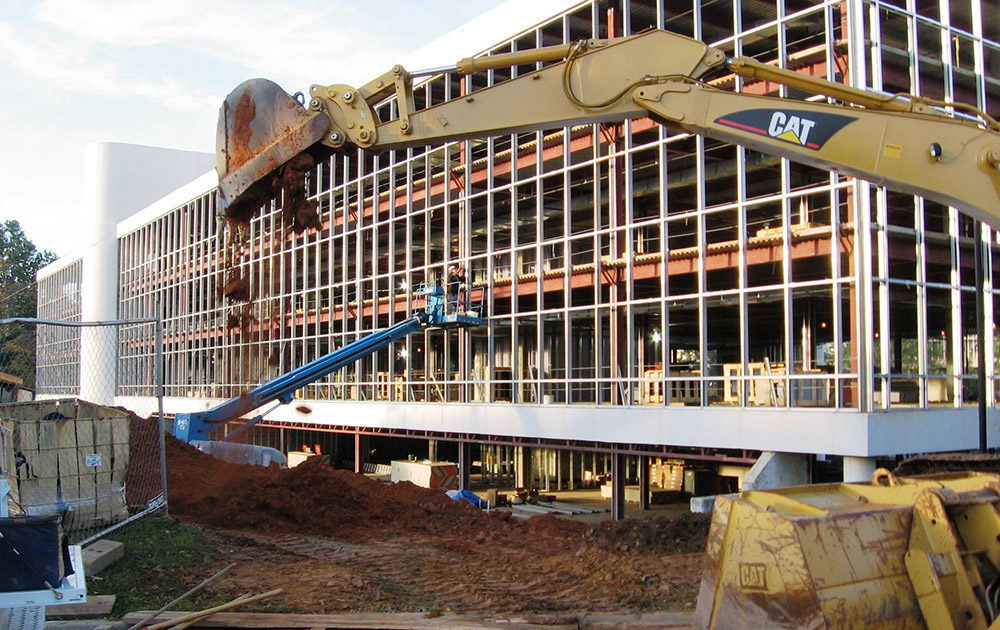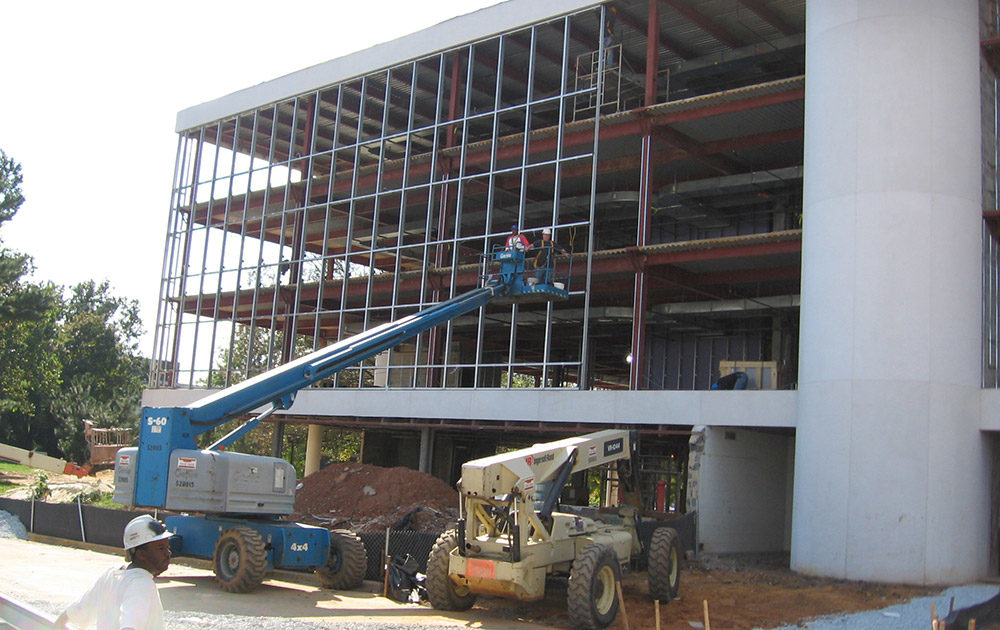This project was a complete renovation of a 120,000 sf office building. The work included demolition, installation of two new egress stairwells to satisfy current life-safety requirements, all new mechanical, electrical and plumbing systems and a new façade comprised of architectural precast concrete and over 36,000 sq of aluminum curtain wall system. The base building construction features a new main lobby finished with granite, stainless steel and millwork, as well as eight new ADA compliant restrooms.
“What makes McCullough Construction special is that they hold themselves to very high standards in everything that they undertake. They pay very close attention to detail during all phases of a project — and this includes pre-construction planning and post-construction punch-out. Aside from the actual physical construction, the individuals there have the highest level of honesty and integrity. We look forward to working with McCullough on many projects in the future.”
“McCullough Construction, LLC has performed several major renovations for our firm over the past eight years. The majority of these projects included a complete replacement of building mechanical and electrical systems. Their work has been superior, completed within the project schedule and within budget. We would not hesitate to have McCullough Construction work on any future projects and would highly recommend them.”
“McCullough played a key role in transforming a vacant lot into a distinctive Class A Office and Retail project in the heart of historic Annapolis, MD. They successfully addressed the many challenges of the project site and thrived in the urban environment. The City of Annapolis Mayor’s office called several times during the project’s construction to applaud McCullough efforts in minimizing any interference with the public and adjacent businesses. Tom McCullough’s personal involvement from pre-construction through closeout added confidence to the entire project team.”
“McCullough Construction, LLC recently completed a major renovation of our hotel in Washington, DC. The work took place in a fully operational hotel and included the renovation of structural, mechanical and plumbing systems. This project was a “fast track” project and McCullough Construction’s work was on time and under budget.”

5513 Connecticut Ave., N.W., Suite 200, Washington, D.C. 20015
Office: 202-237-2415 • Fax: 202-237-2416
Office Email: mccinfo@mccullough-construction.com





