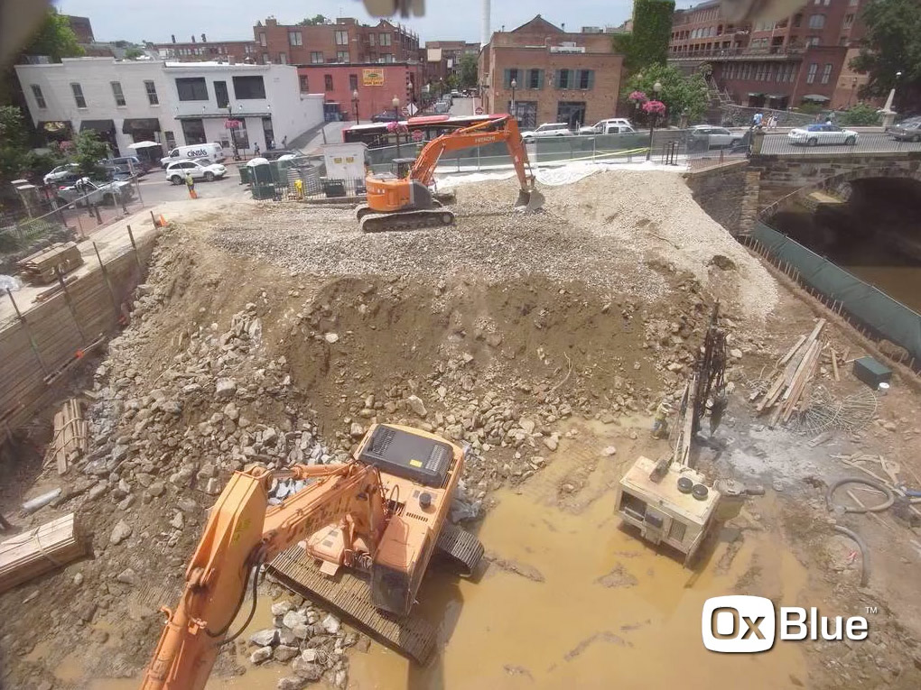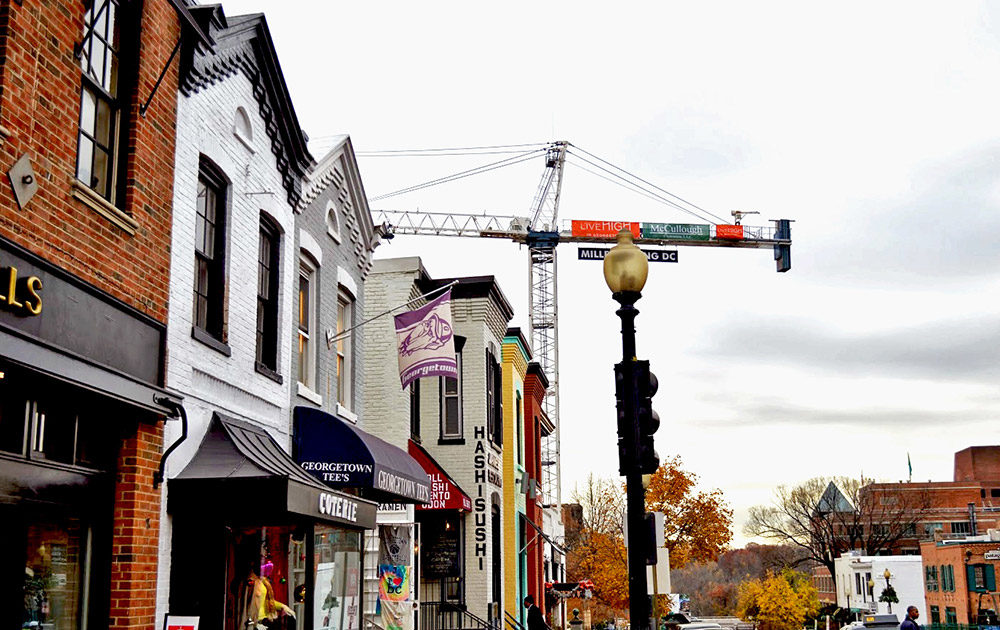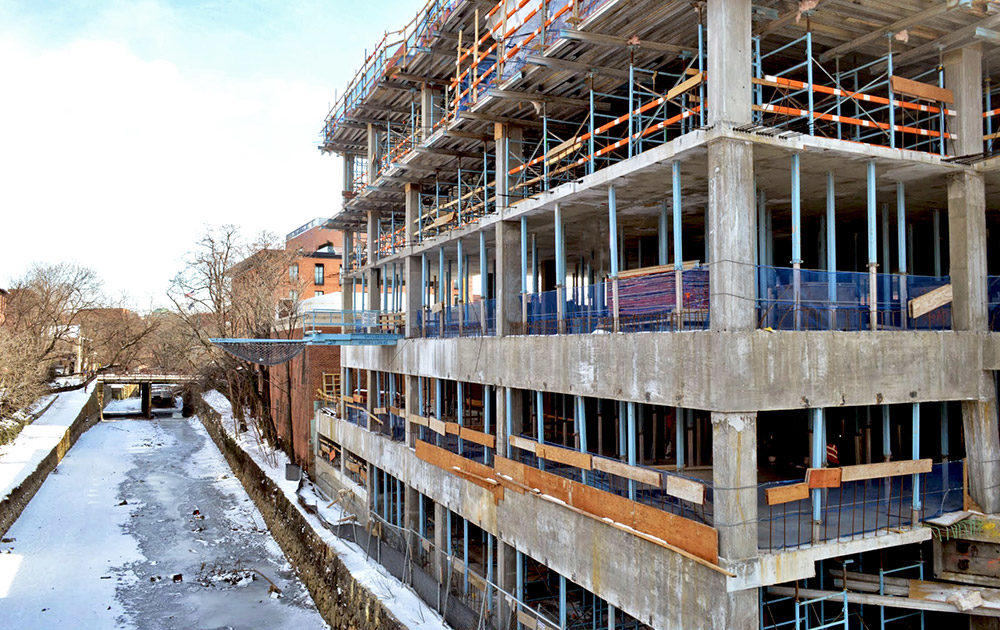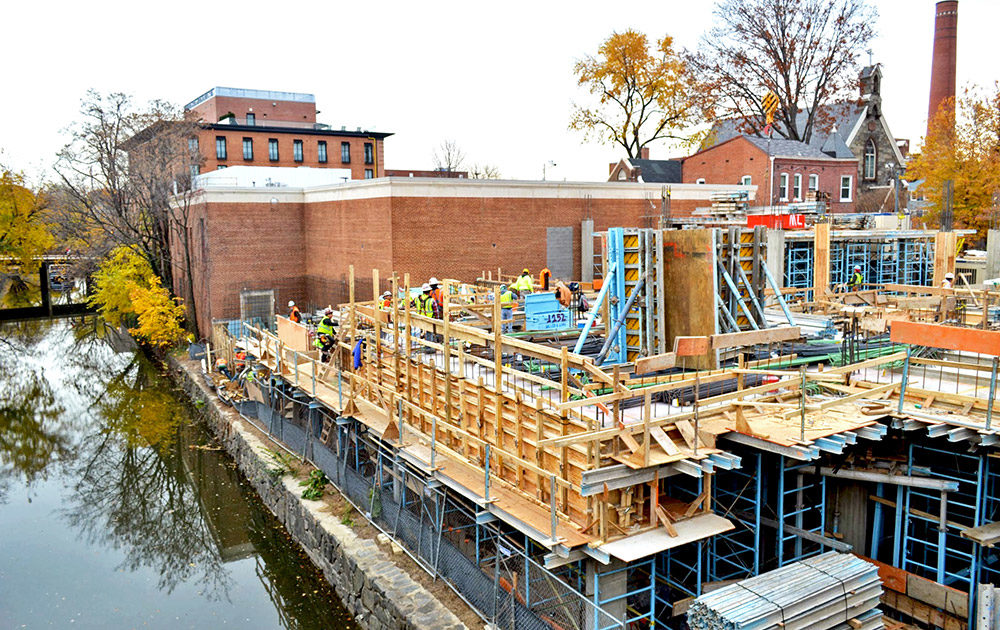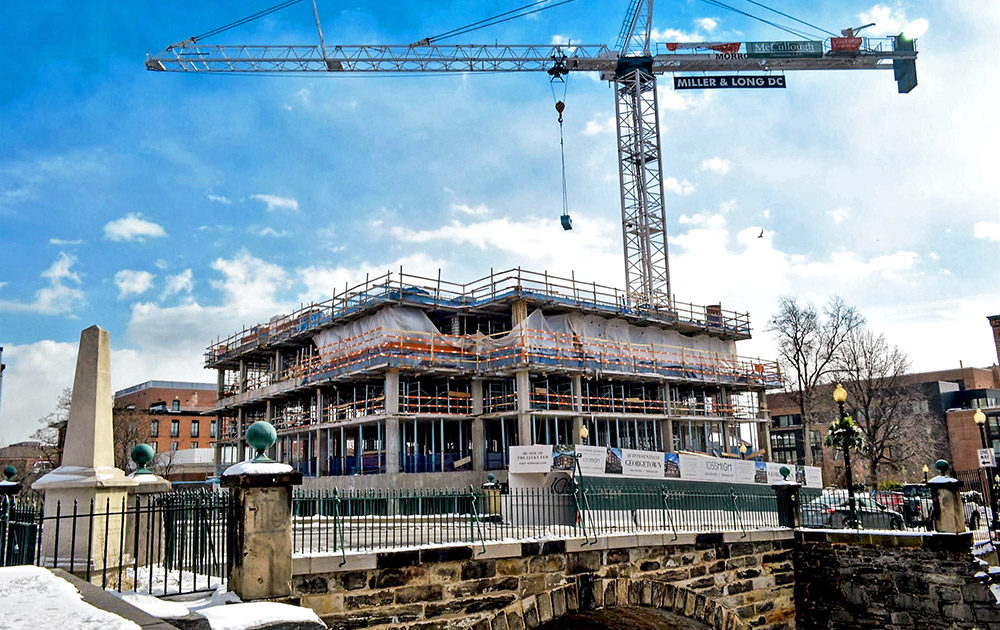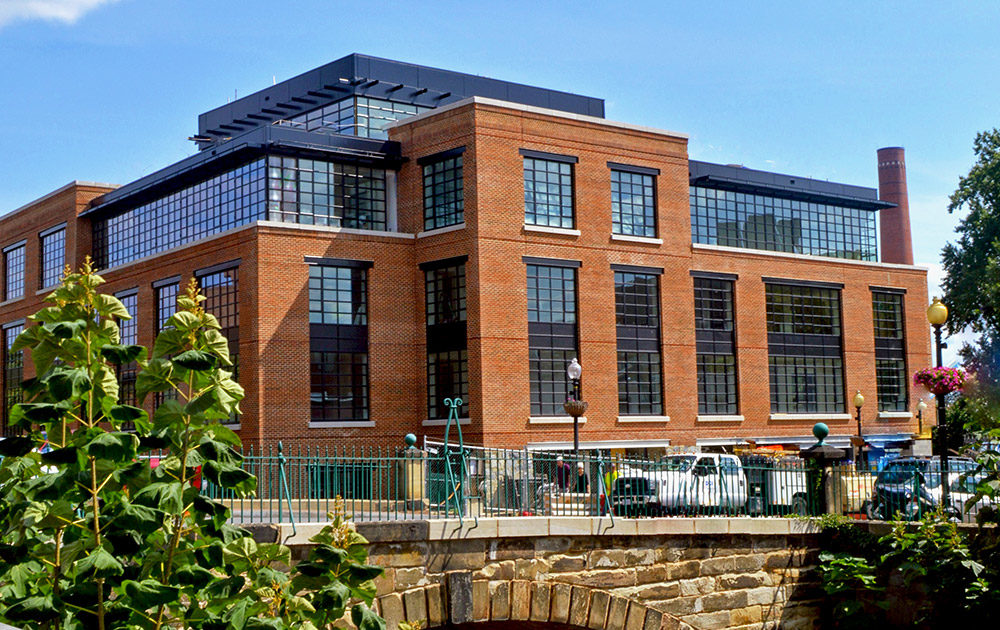Located in the heart of Georgetown, 1055 Wisconsin includes both upscale condominiums, as well as retail space. The 6-story building consists of two levels of below grade parking, a main level lobby and retail space, and three levels of residential units. Roof level includes a fitness room, pool, roof deck, green roof and mechanical yard.
The green roof is just one of the features designed by Beyer Blinder Belle Architects to help the building achieve LEED silver certification. This project also includes sustainable and recycled interior finishes, as well as regional materials.
Tight space on the project site and constant neighbor coordination were a couple of the challenges the team faced while working on this project. The footprint is sandwiched between the C&O Canal, Wisconsin Avenue, the existing Verizon building, and a narrow alley.

