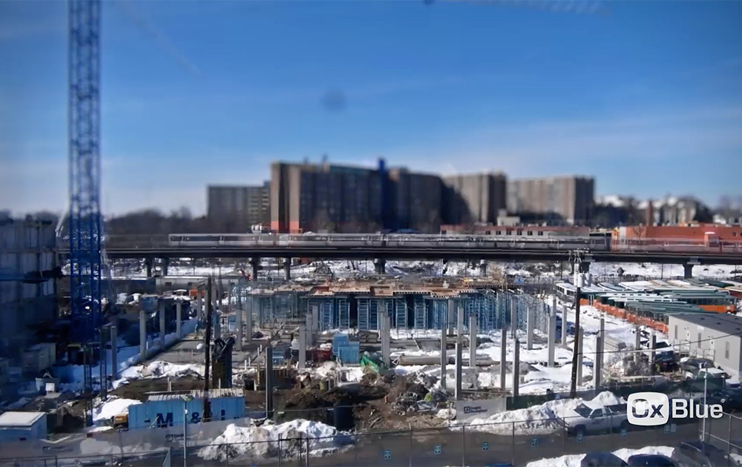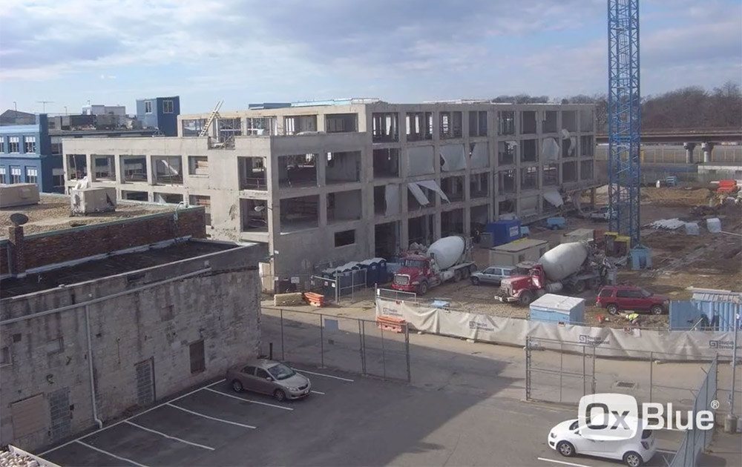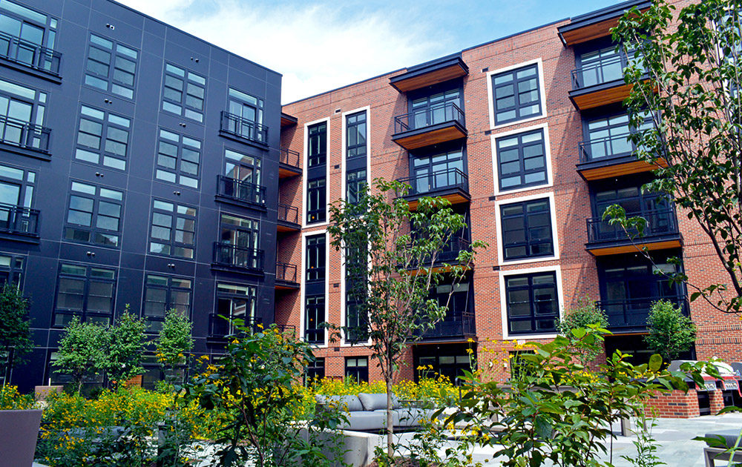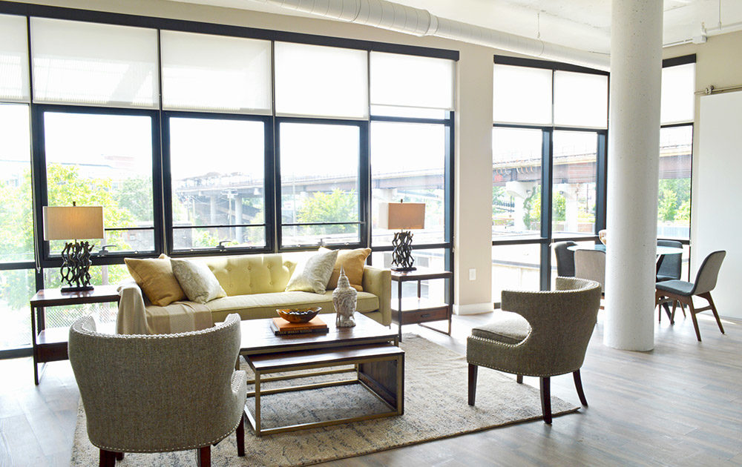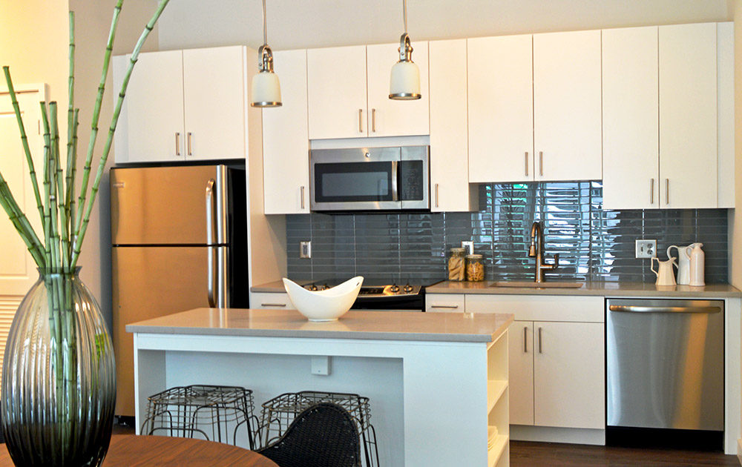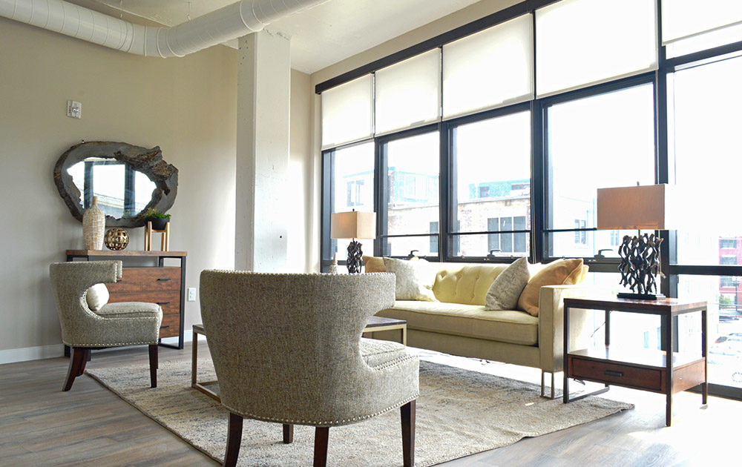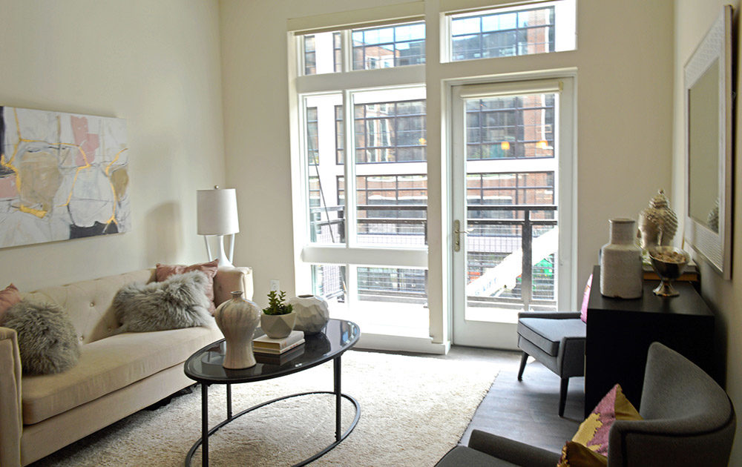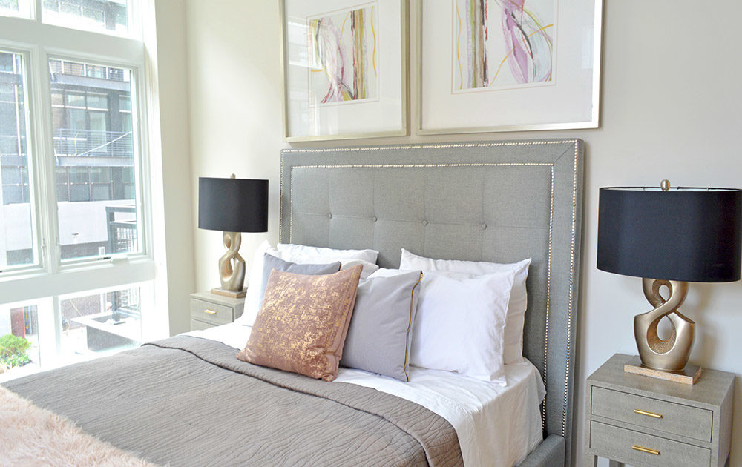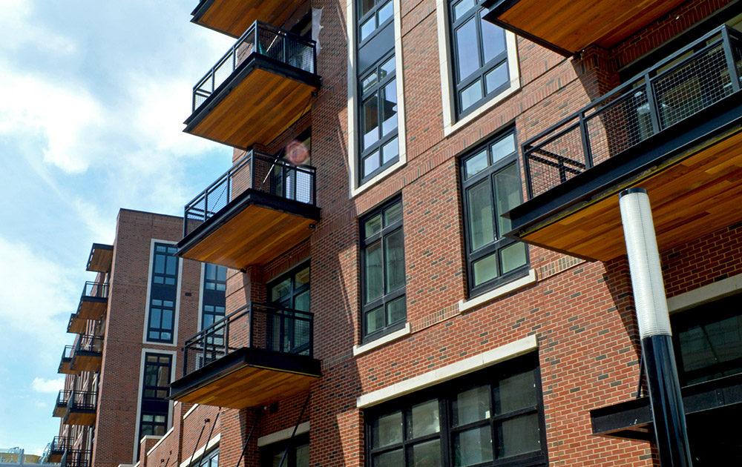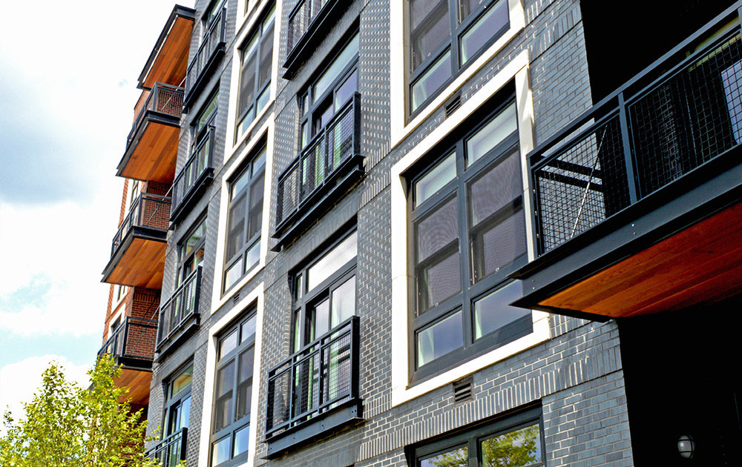Channing Place consists of (2) two apartment buildings that are connected via a terminus building. Building A was previously a DC printing facility, which was renovated to hold 156 units, and added (2) two additional floors. This newly renovated 7-story apartment building features a façade containing floor-to-floor windows, metal panels and brick, a penthouse with multiple recreation amenity rooms, a roof top deck, and 7 parking spaces.
Building B is a slab-on-grade, concrete podium structure with (4) four new wood-framed floors on top of the 2nd floor concrete podium. This new 6-story apartment building showcases an exterior brick façade comprising of 139 units. Building B’s features includes a bike shop, dog park, yoga studio, 2nd floor terrace with a bocce court and trellis, 2nd floor courtyard and 65 parking spaces.
The 4-story terminus building connects Buildings A & B, and features a fitness center on the 2nd floor, as well as an outside pool and deck on the 4th floor. The entire project delivered a combined 295 units, with an estimated value of $56 million.

