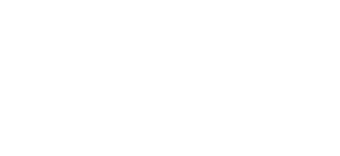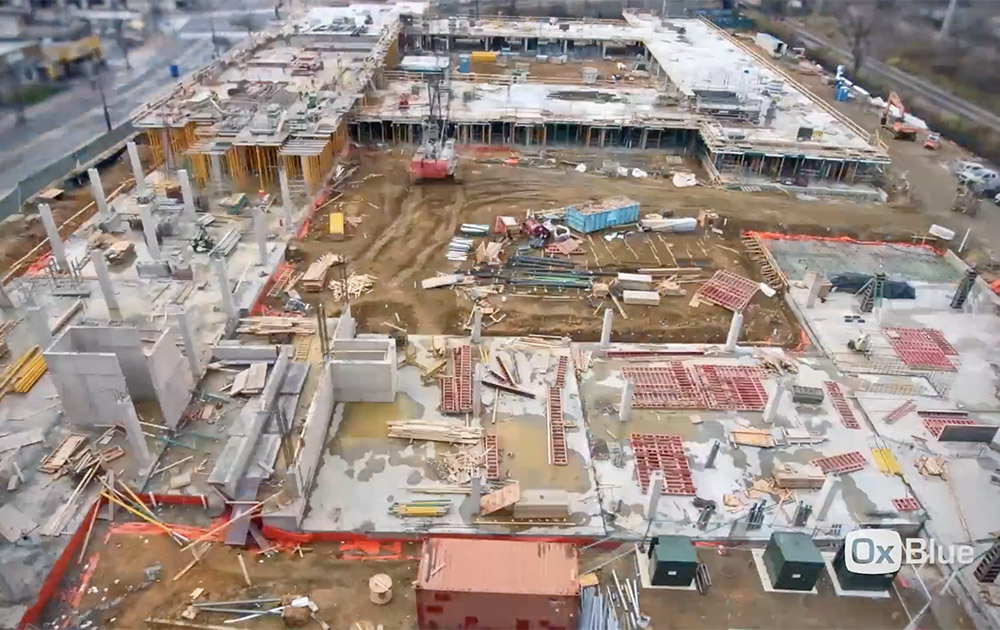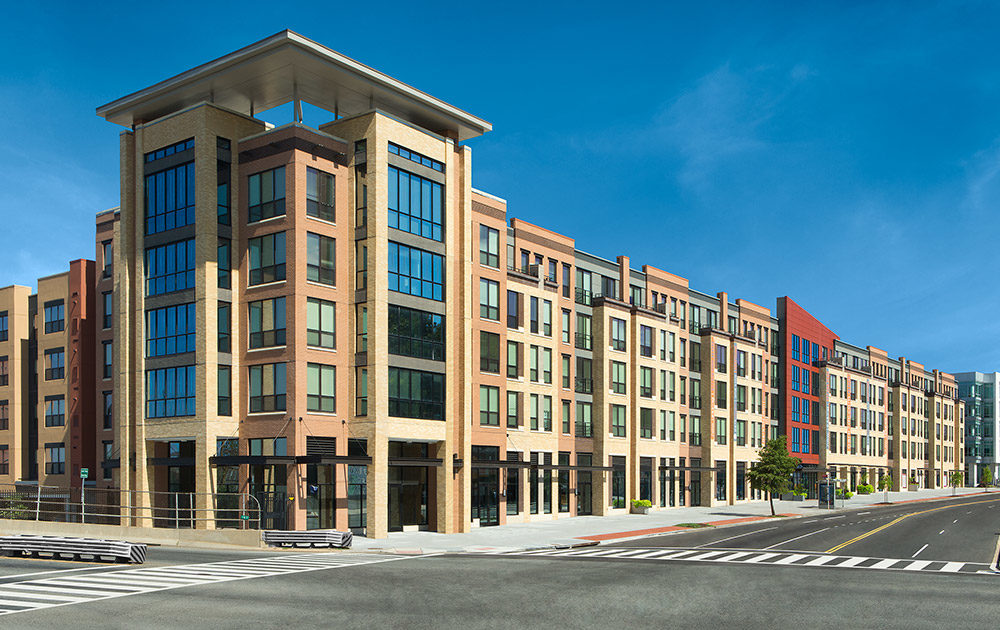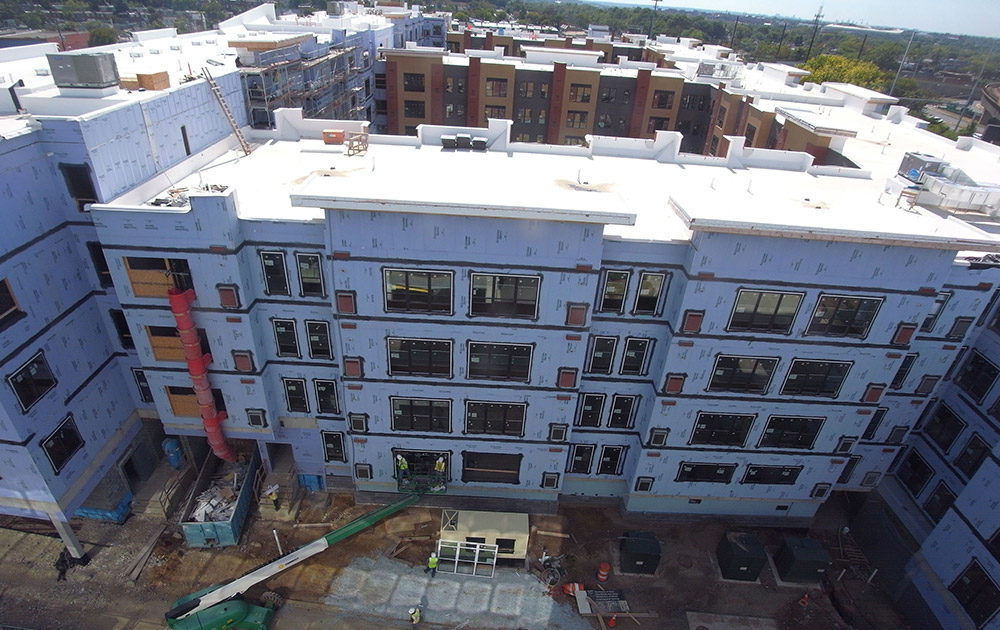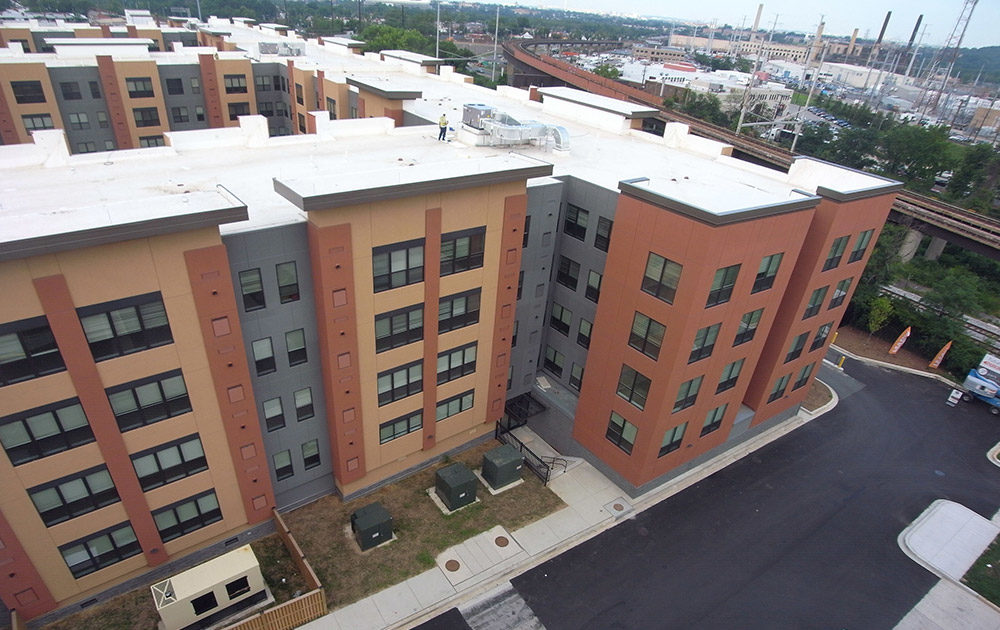The $40 million 375,000 sf Park 7 complex will add off-street parking, 20,000 sf of new retail, and 377 residential units to the district.
With below average soil conditions, the foundation system required a concrete mat ranging from 18” to 30” thick to support the 90,000 sf floor plate. The structure consists of two (2) levels of reinforced concrete serving the off-street parking and first floor retail along Minnesota Avenue, as well as four (4) stories of residential wood framed construction. The façade features brick, split face veneer, cast stone, aluminum/glass storefront, and EIFS.
Residential features include a fitness center, community room, building entrance/exit with convenient access to the Minnesota Avenue Metro Station, and two 20,000 sf courtyards, as well as high efficiency HVAC systems.
