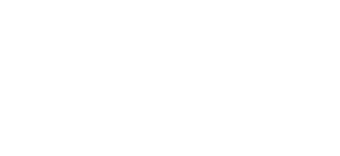Nestled between Meridian Park and Howard University in the heart of Washington, D.C., the historic block between 14th, V and W streets Northwest featured several original structures, many of them dating to the 1800s. During its rich history, this square block has been home to a variety of different organizations including automobile showrooms and repair businesses, a parking garage, various industrial warehouses, and, in recent years, the headquarters of the renowned D.C. nonprofit Martha’s Table.
The revitalization of the buildings in this block – also known as Collection 14 project – involved the transformation of aging and historical structure into a new multi-use development. The redevelopment project was distinguished by the retention of period street-facing building facades (to the extent possible) to preserve character and culture of the historic neighborhood while revitalizing the block with some modern construction elements. The complexity of the project and difficult subsurface conditions required specialized and extensive sheeting, shoring and underpinning work to be performed.
This project had many parties involved, including:
- Owner: Madison Investments
- Owner’s representative: Compass Design & Development
- General Contractor: McCullough Construction
- Civil engineer: Vika Capitol
- Structural engineer: Ehlert Bryan
- Architect: Perkins Eastman DC
- Geotechnical engineer: GEI Consultants
- Sheeting and shoring contractor: Steele Foundation
Substructure-related matters, included:
- The temporary shoring for the historic structural components, which consisted of steel frames and micropiles, was designed to provide lateral and vertical support while allowing the demolition, excavation and new construction.
- The temporary support of excavation for the prosed below grade foundation, The temporary sheeting provided was a flexible, free-draining system composed of steel soldier beams and lagging that were internally braced using steels rakers bearing on concrete heel blocks below the proposed foundation.
- Underpinning consisting of continuous and alternating unreinforced concrete piers with reinforced concrete lintels and lagging in between (in some cases, micropiles had to be used to overcome the difficult ground conditions encountered). These piers were designed to be integrated with both the temporary sheeting as well as to support some additional permanent loading coming from structural components of the future development.
- The total cut height of the required excavation varied, with a maximum cur height of approximately 23 ft (7 m) along the perimeter.
Geology and Ground Conditions
The sheeting, shoring, underpinning and micropile work was design-build. The contractor designed and constructed these components from start to finish utilizing in-house engineers and field crew, in collaboration with a consulting engineer, John Turner, Ph.D., P.E., Dan Brown and Associates. Performing this work as design-build was a key component for the success of this project given the difficult subsurface condition, and efficient communication was maintained at all times between field crew, design engineers and other key players.
The geotechnical engineer of record performed seven soil borings extending 50-70 ft (15-21 m) below the ground surface level. Data collected from these borings were used by the contractor to estimate the parameters later used for the design of the sheeting, shoring, underpinning and micropile work:
- Four main soil layers were noted: fill, alluvium, terrace formation and weathered rock.
- Fill was encountered in five of the seven borings. Fill consisted predominantly of sand and clay with some gravel and construction debris. The layer thickness was observed to be 5 ft (1.5 m), except at the north end where two borings showed fill layers up to 23.5 ft (7 m) in thickness at an old gas station.
- The alluvium layer consisted of very soft to stuff clayey sand and occasionally interbedding sandy clay and was where groundwater was encountered. This layer is where most of the of the foundation work took place.
- The terrace formation layer consisted of medium dense to very dense poorly graded gravel and poorly graded sand.
- The deepest layer encountered in the borings was the weathered rock layer. This layer was encountered in six of the seven borings. All borings that encountered weathered rock were terminated within it.
- The foundations were to bear on the alluvium deposits which were not suitable for spread footings due to the potential excess differential settlement within the building footprint.
- There were also concerns related to groundwater within the below grade/basement levels when selecting the foundation for the proposed building.
- The new foundation was a mat slab, with thicknesses ranging from 36-48 in (915-1,220 mm), bearing on the alluvium soils.
[Read More…]

